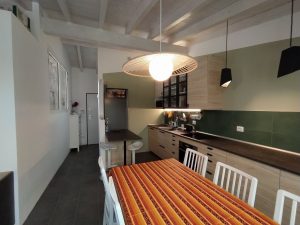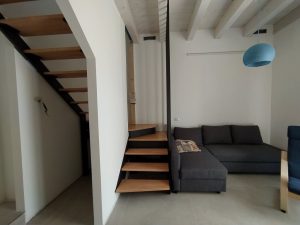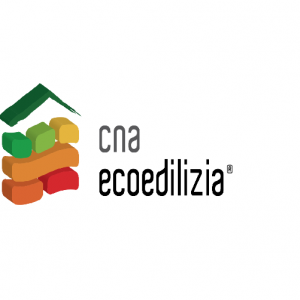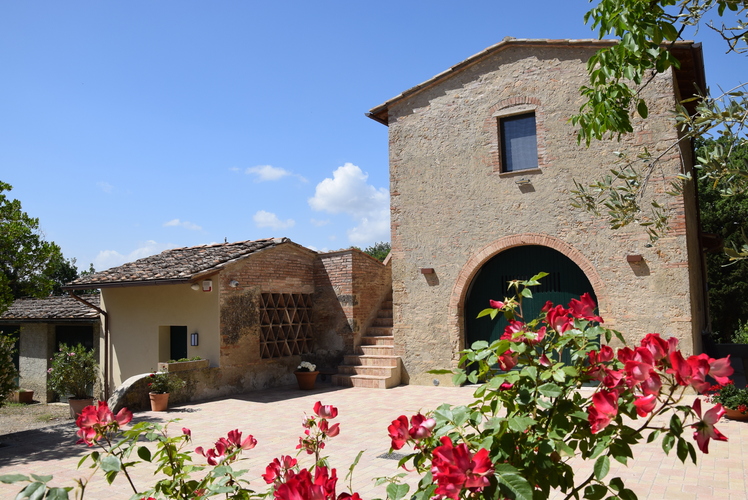BY GIOVANNI SALVIETTI
In the hamlet of Montemorli lies the ex-toolshed called Casa al Vento. Here we explored state-of-the-art building technologies which have a historical construction be reborn to the standards of modern living. The project by architect Giovanni Del Zanna and the construction company EDILPIÙ produced a little masterpiece.

The Casa al Vento property is located in the hamlet of Montemorli, not far from Poggibonsi. Here a nineteenth-century agricultural shed came to new life thanks to a preservation and restoration plan devised and directed by architect Giovanni Del Zanna. Works were carried out by EDILPIÙ and their workforce coordinated by foreman Cosimo Lecce, aka Mimmo, under the expert guide of technical director Alessandro Taddei. With their experience, they managed to valorize the building’s historical character while adapting it to the spaces and functions of a modern dwelling, equipped with state-of-the-art technological systems.
The facade and external masonry remained visually unaltered. At the back, overlooking the garden, a new French window was opened, and a spacious terrace replaced a sloping, undefined embankment. Specific interventions on the ground reduced damp-related problems but also enhanced the building: the chosen architectural solutions manifest the nature of modern elements, while maintaining the general harmony of colours and materials thanks to the great care for constructive details.
Architectural choices also incorporate energy-saving solutions which can be applied to existing buildings. In this respect, the thirty-year experience and competence of EDILPIÙ in the techniques of green building and the precious cooperation of the electrician and plumber, Orazio D’Alì from STIE srl and Gabriele Gabbrielli from Termoidraulica snc, made a real difference.
To preserve existing facades, the project introduced an internal insulation coat. This was created with cellulose fiber, injected between the external wall and a plasterboard false wall though a specific machine which guarantees a dense and uniform filling. (For more info on cellulose fiber see Valley Life n. 162, December 2020).

The roof required a complete renovation, with new beams and an insulation with wood fiber panels. Original clay tiles were repositioned and secured with dry fastening, then with hooks to ensure their stability and avoid the slippage of tiles.
From the outside, little grilles can be seen along the roof border: it is the peculiarity of a ventilated roof, which includes a space between the insulation layer and the covering where air can circulate. Thus, the energy efficiency of the building is greatly improved. In the winter the flow of air minimizes condensation (ensuring the conservation of internal heat and a longer lifespan of the roof), in the summer it prevents the overheating of materials and inner rooms.
Inside the house, the new insulation, the underfloor heating, and the mechanical ventilation, managed by a KNX home automation system, ensure energy saving and living comfort. Choice of materials, finishing, colours, furniture, the care of constructive details, and the digital systems offer functional and aesthetically pleasing solutions to the young couple who just moved to Tuscany. Thus they created the ideal environment for their family.
Works like these valorize our environment, increasing the comfort of our home and the everyday quality of our lives. Requalifying and saving, we preserve life on our planet.


Info: EDILPIÙ di Vera Radi & C, Piazza Martiri di Montemaggio 21-23, Colle di Val d’Elsa (Si) / www.edilpiu-siena.it / info@edilpiu-siena.it / Tel. 0577 921087 / 335 5774293 (Vera Radi) / 335 5774292 (Alessandro Taddei)
