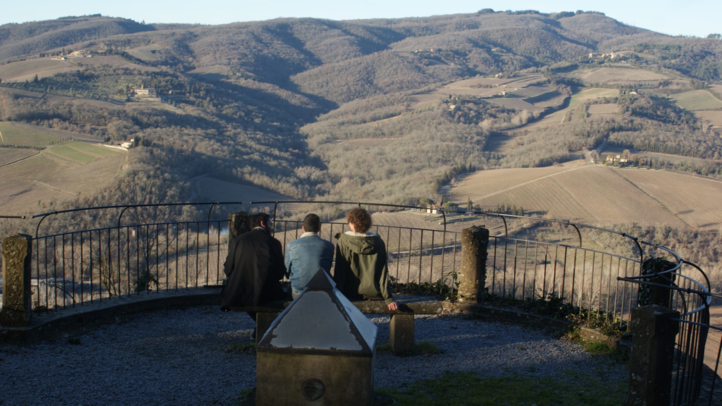BY GIOVANNI SALVIETTI
The design for the redevelopment of the Piazza IV Novembre gardens originated from the desire of the Municipal Administration to return the space to the everyday life of the community and at the same time to make it easily transformable into areas equipped for the promotion of the numerous cultural and recreational events which attract many visitors to the area. Architect Raffaele Gambassi has created a masterpiece that improves the park by enhancing its landscape value.
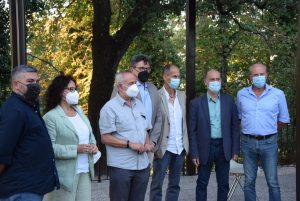 The project, started in 2017, arose from the need to create a multipurpose space, respecting planning regulations and enhancing the park’s landscape without disturbing in any way the trees inside it which are a historical heritage of Radda.
The project, started in 2017, arose from the need to create a multipurpose space, respecting planning regulations and enhancing the park’s landscape without disturbing in any way the trees inside it which are a historical heritage of Radda.
The location of the park is a strong point given the presence of access ramps and paths without steps that allow the spaces to be used by everyone.
The intervention is divided into three distinct themes: fixed service rooms for parties and events, recovery of the former icebox, recovery and enhancement of green areas.
Environmental compliance was verified on the basis of environmental, urban planning and protection of cultural and landscape heritage regulations, as well as compliance with the provisions of the legislation on health and safety protection. Land consumption was kept to the minimum required for the foundation of some support structures.
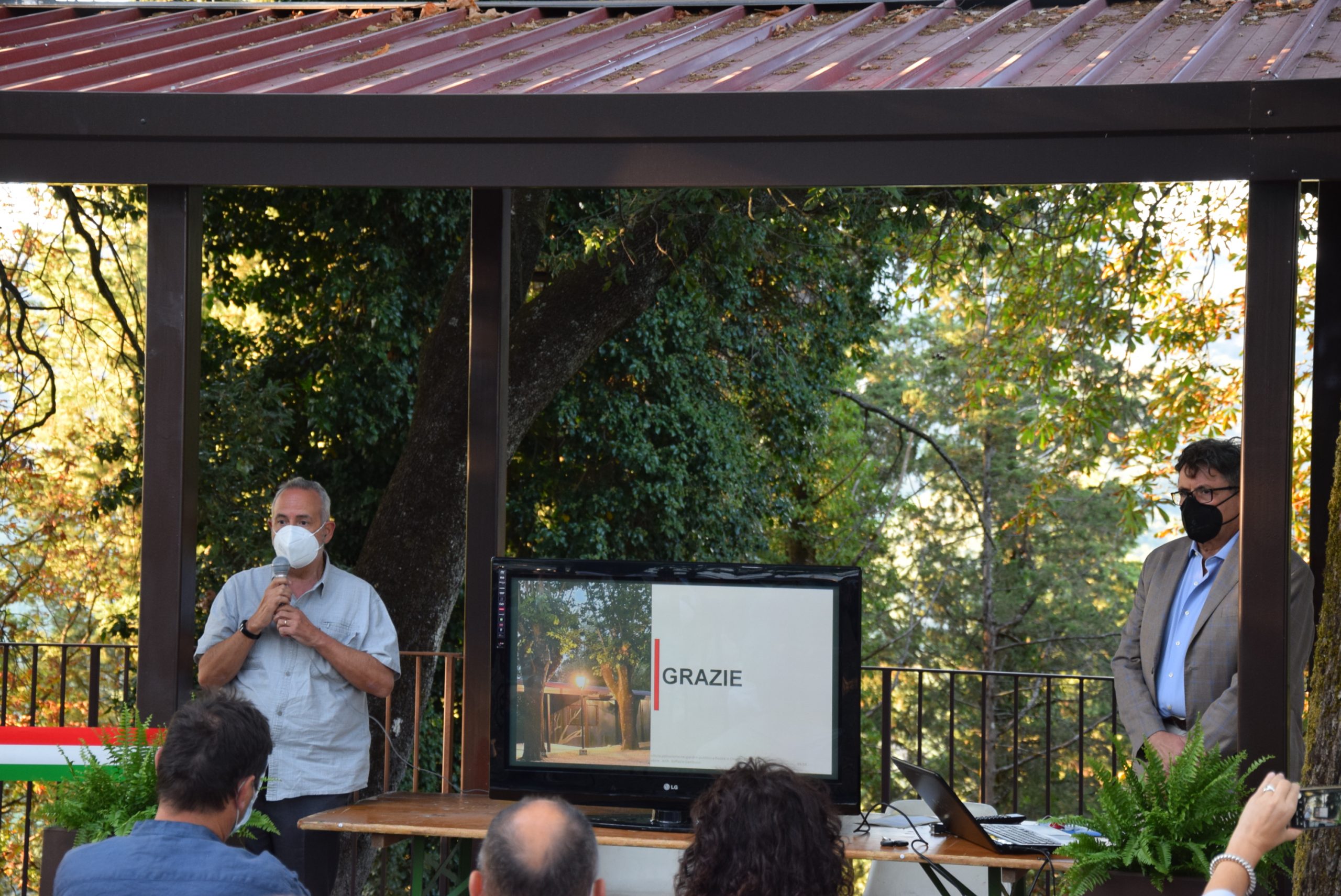 The Casina dei Giardini represents the spearhead in the redevelopment of the park in Via IV Novembre as an area intended for the promotion of cultural and recreational events. It’s location towards the Eastern side recreates that of the pre-existing kiosk and enjoys the proximity to the services already present in the park, with the aim of limiting as much as possible work in the park itself.
The Casina dei Giardini represents the spearhead in the redevelopment of the park in Via IV Novembre as an area intended for the promotion of cultural and recreational events. It’s location towards the Eastern side recreates that of the pre-existing kiosk and enjoys the proximity to the services already present in the park, with the aim of limiting as much as possible work in the park itself.
The light and modular structure was conceived as an architectural element, permeable and adaptable to various contexts and situations. Through this approach, the intervention aims to integrate the square as a place where the community recognizes and relates to itself.
The supporting frame is based on tubular steel pillars with a square section, as are the roof beams.
The framed structure is buffered with sandwich panels of insulated sheet metal with a double-layer plasterboard internal vertical wall finish. The aesthetics of the façades, except the one towards the valley, have been designed to minimize the impact in a context where greenery has a clear prevalence: thus an external finish with perforated corten sheet metal panels with a design of trees has been added, to integrate with existing ones. The intent is therefore to dematerialize the building by integrating it as much as possible with its surrounding environmental context.
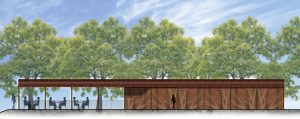
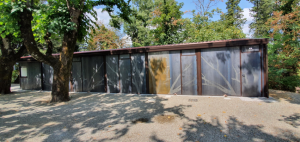
The plan is divided into two distinct parts: the closed portion and the open portion.
The closed part provides spaces for a bar serving food with a small kitchen, a service pantry, a toilet for the staff and another one for the public.
The open area will be equipped with tables, seats and panoramic points which, being located to the north, during the summer enjoys a pleasant microclimate.
The tender for the construction of the work was won by a consortium of local artisan companies and carried out in every detail with the dedication of those who work to enhance their own community.
Information Office Pro Loco Radda, Piazza Castello, Tel. 0577 738494 (Silvia Brogi)/ proradda@chiantinet.it / www.comune.radda-in-chianti.si.it /www.visitchianti.net
THE CONSTRUCTION
Each company that collaborated on the project made an important contribution thanks to its specialized skills. The structure was inaugurated and delivered during the Festa del Perdono, a historical event with great popularity in Radda in Chianti.
The works were carried out in two lots:
During the first lot from March 3, 2021 to March 19, 2021, the foundations, the sewage system and the ventilation vents were built.
The second lot from 22 April 2021 to 15 August 2021 took care of the assembly of the structure and of the internal and external finishes.
The inauguration took place on August 30, 2021, with the construction completed in record time.
Info: EDILPIÙ of Vera Radi & C. Piazza Martiri di Montemaggio 21-23, Colle di Val d’Elsa (Si)/ www.edilpiu-siena.it / info@edilpiu-siena.it/ Tel. 0577 921087/335 5774293 (Vera Radi)/ 335 5774292 (Alessandro Taddei)
